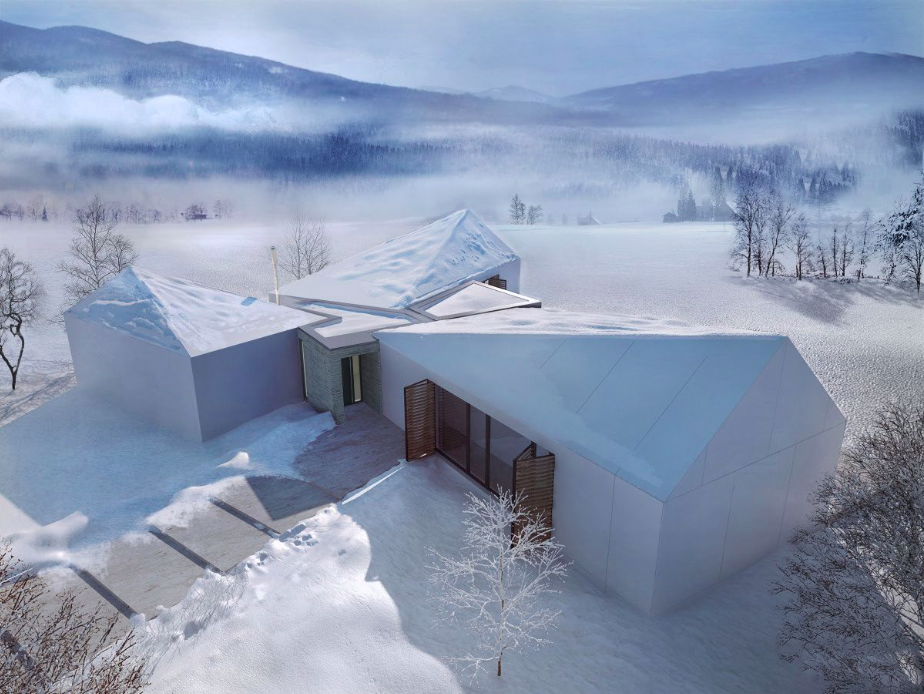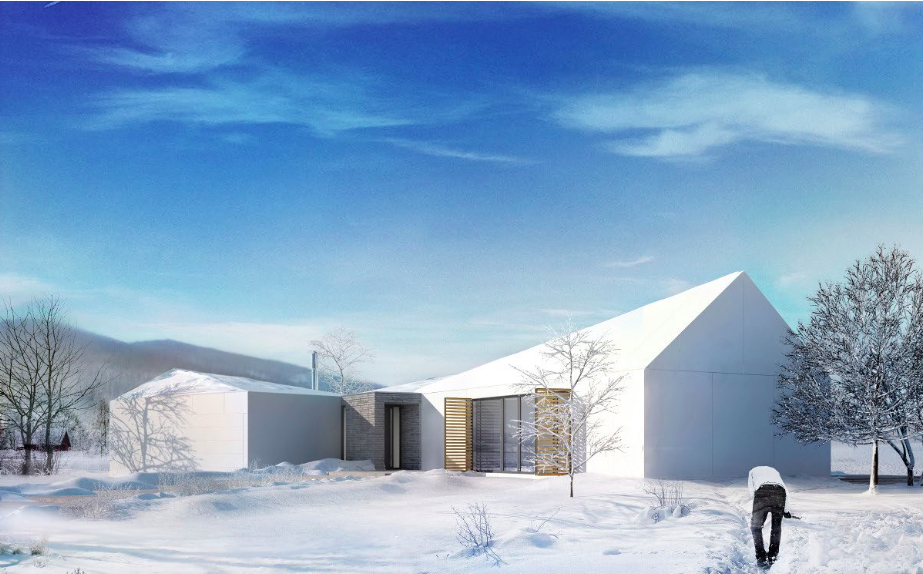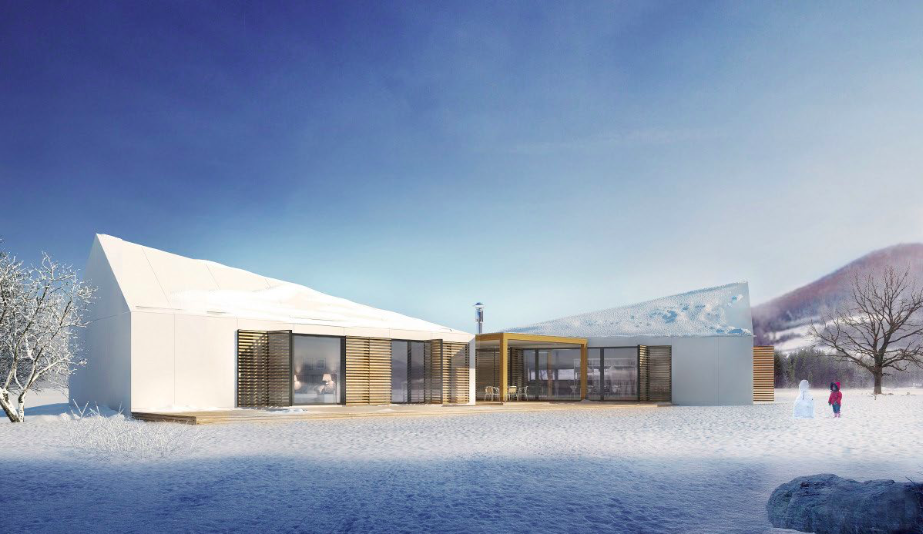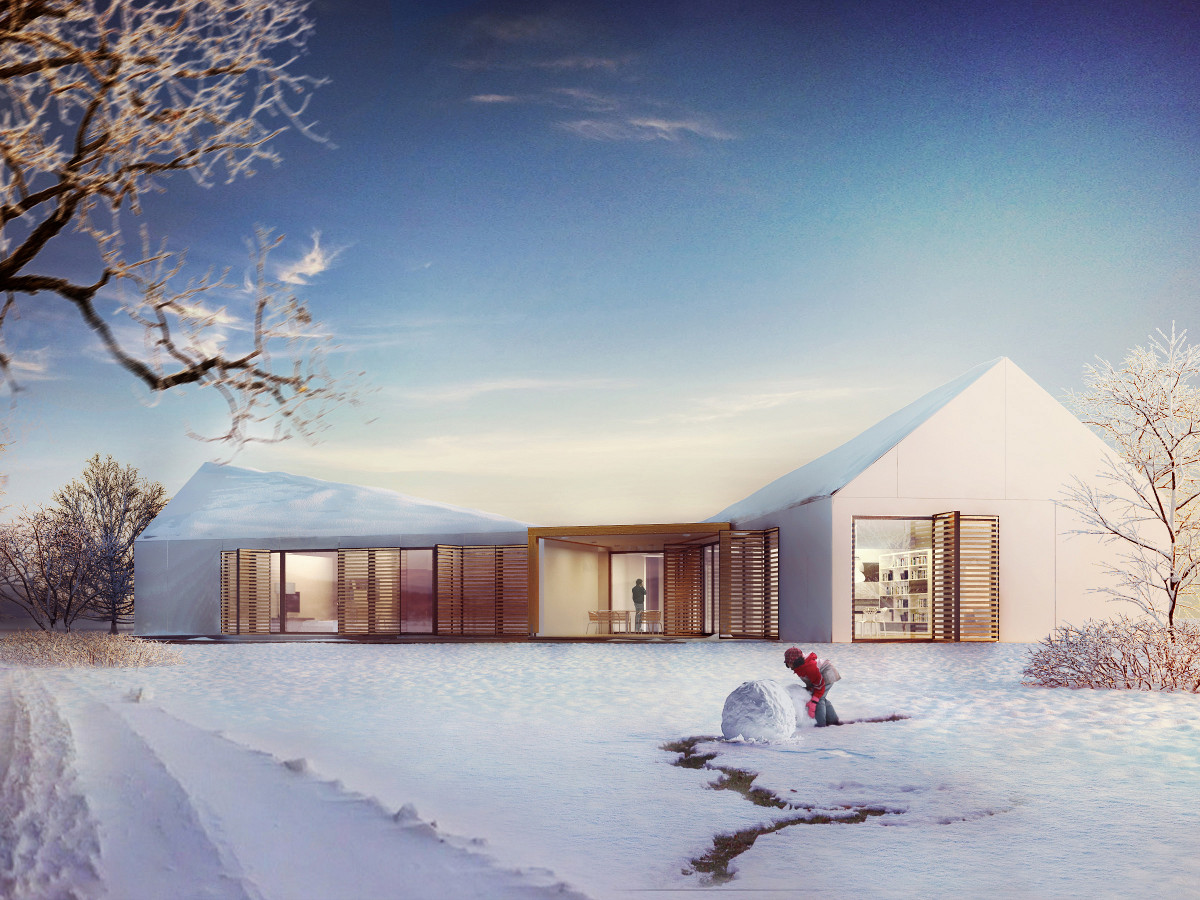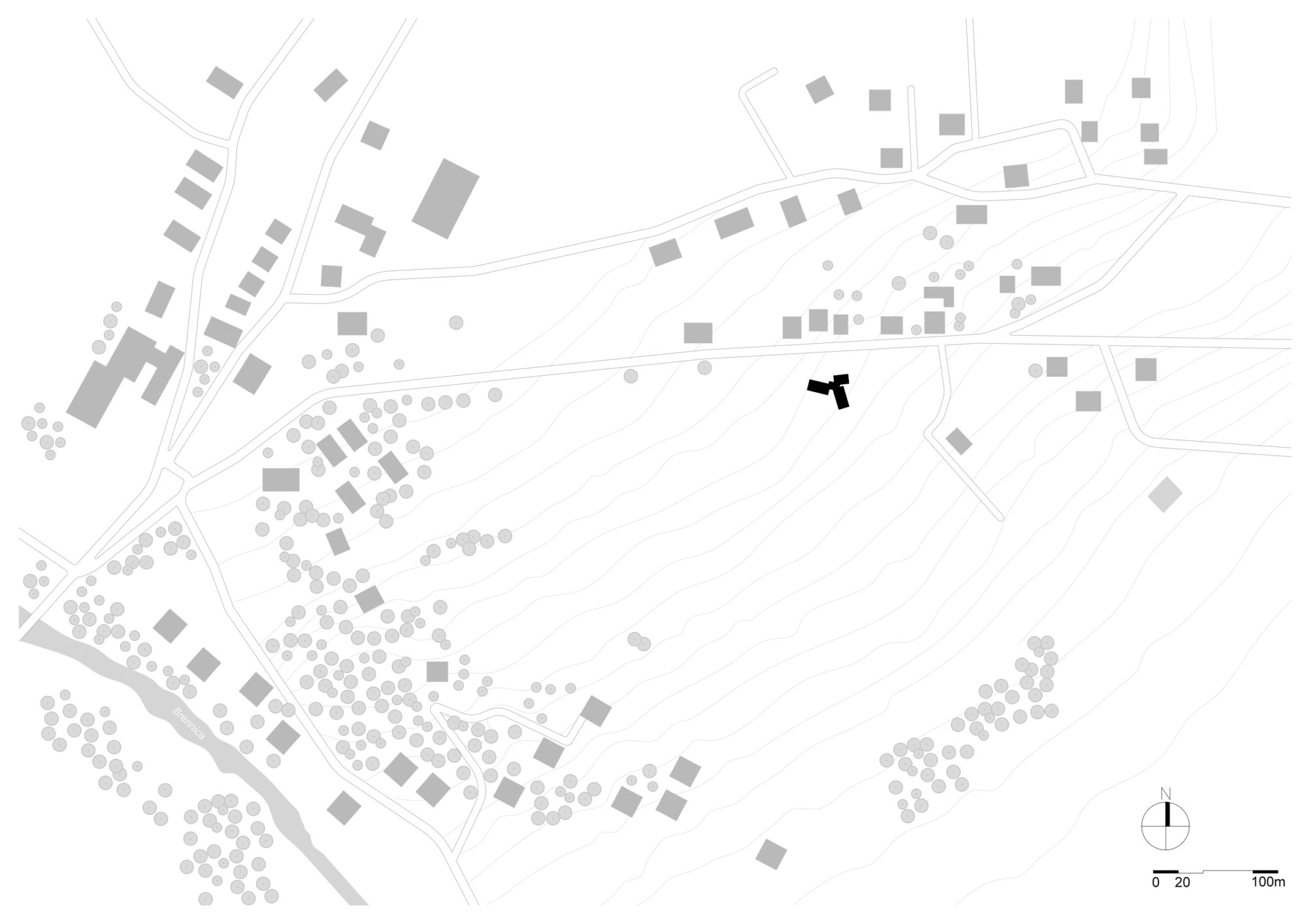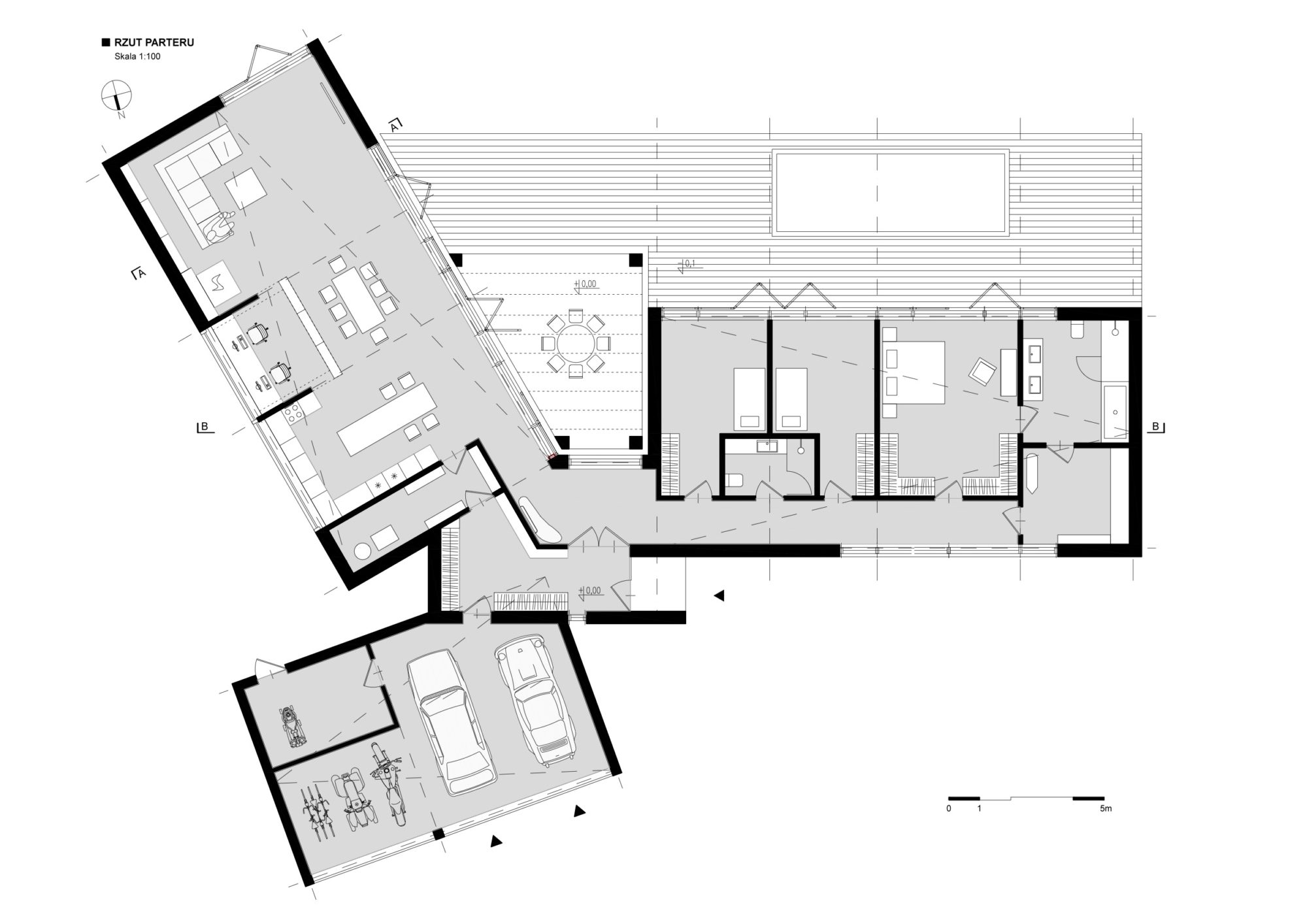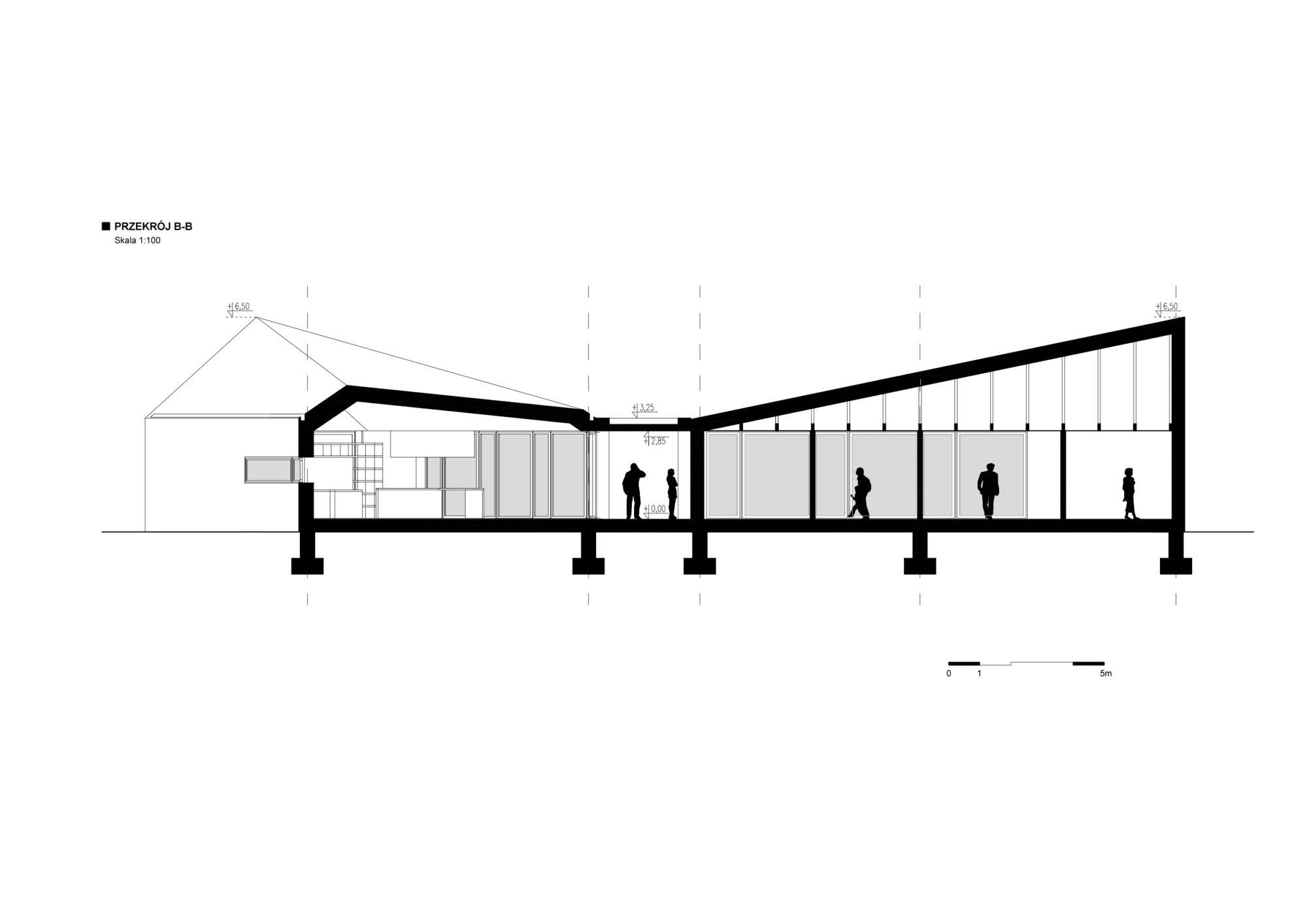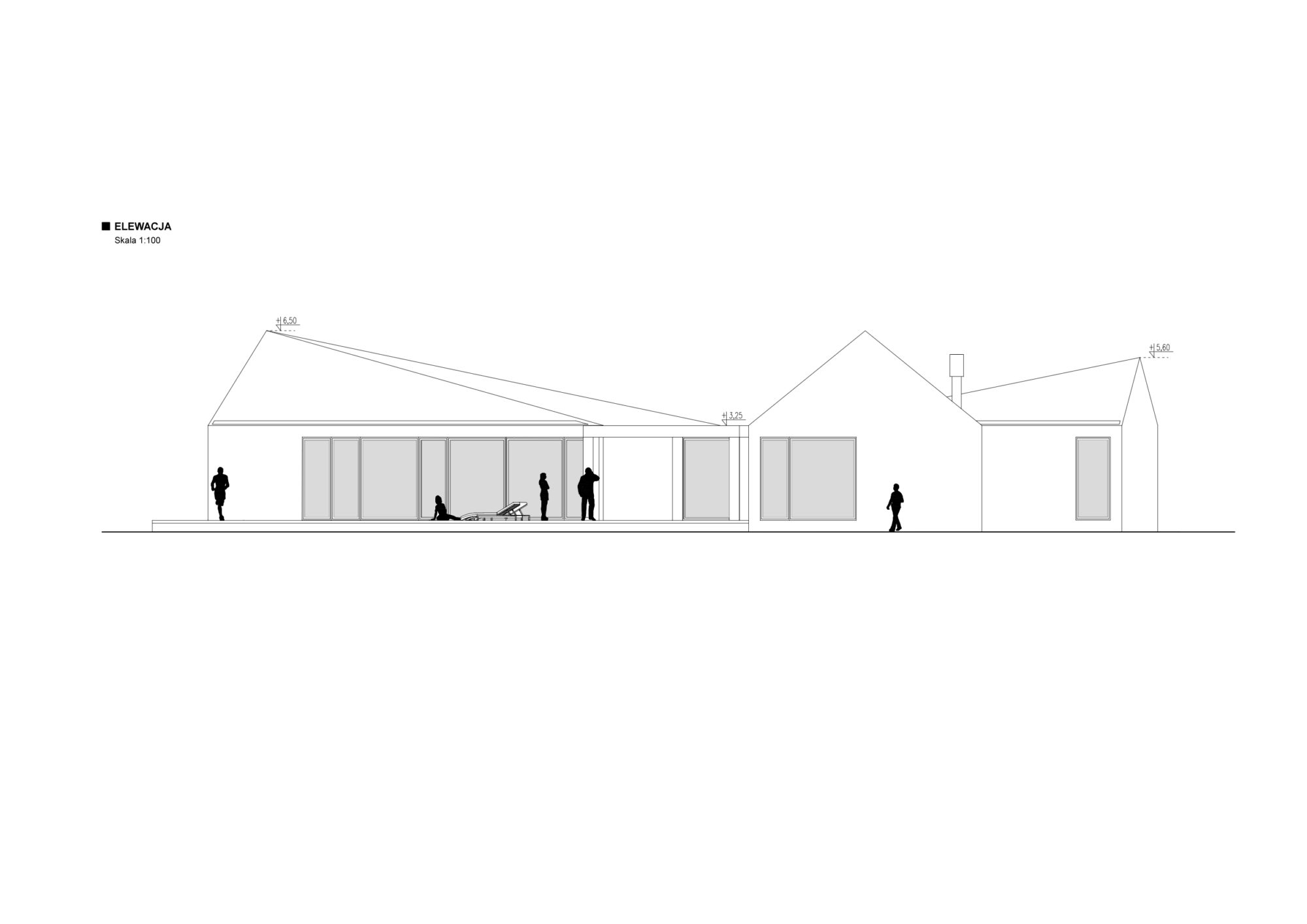- 2014
- single-family house
- 300 m²
- Górki Wielkie, Poland
The aim of the project was to create a house that fulfils the exact requirements of the investor while being harmonically integrated with the surrounding landscape. The geometric shape of the house is divided into three parts, all of which are linked by a main hall. The arrangement of the blocks is determined by each one’s function, lighting conditions and the splendid view of the mountains. The varied heights roofs remind the local Beskid Mountains range. The building V-shape form enables protecting the terrace and atrium from the wind. The bedrooms are oriented towards the garden and the common areas have a view to the mountains enhanced by huge “framed” windows.

