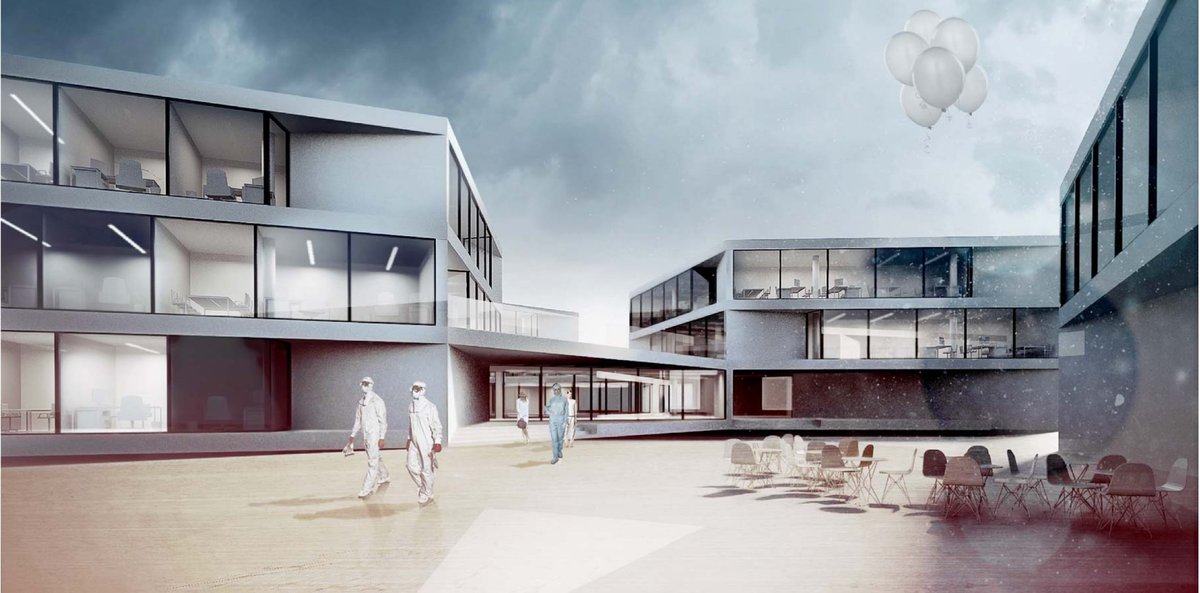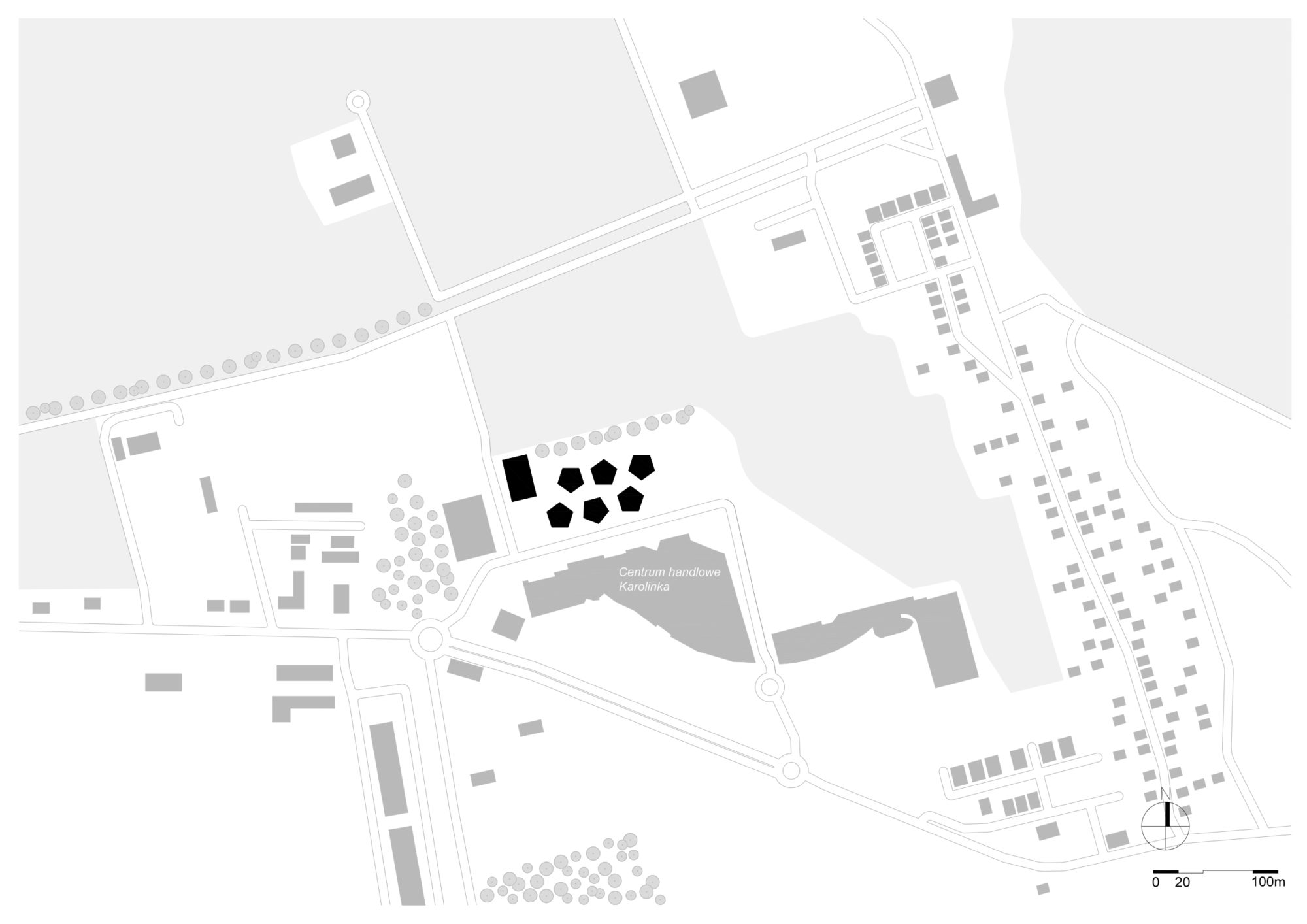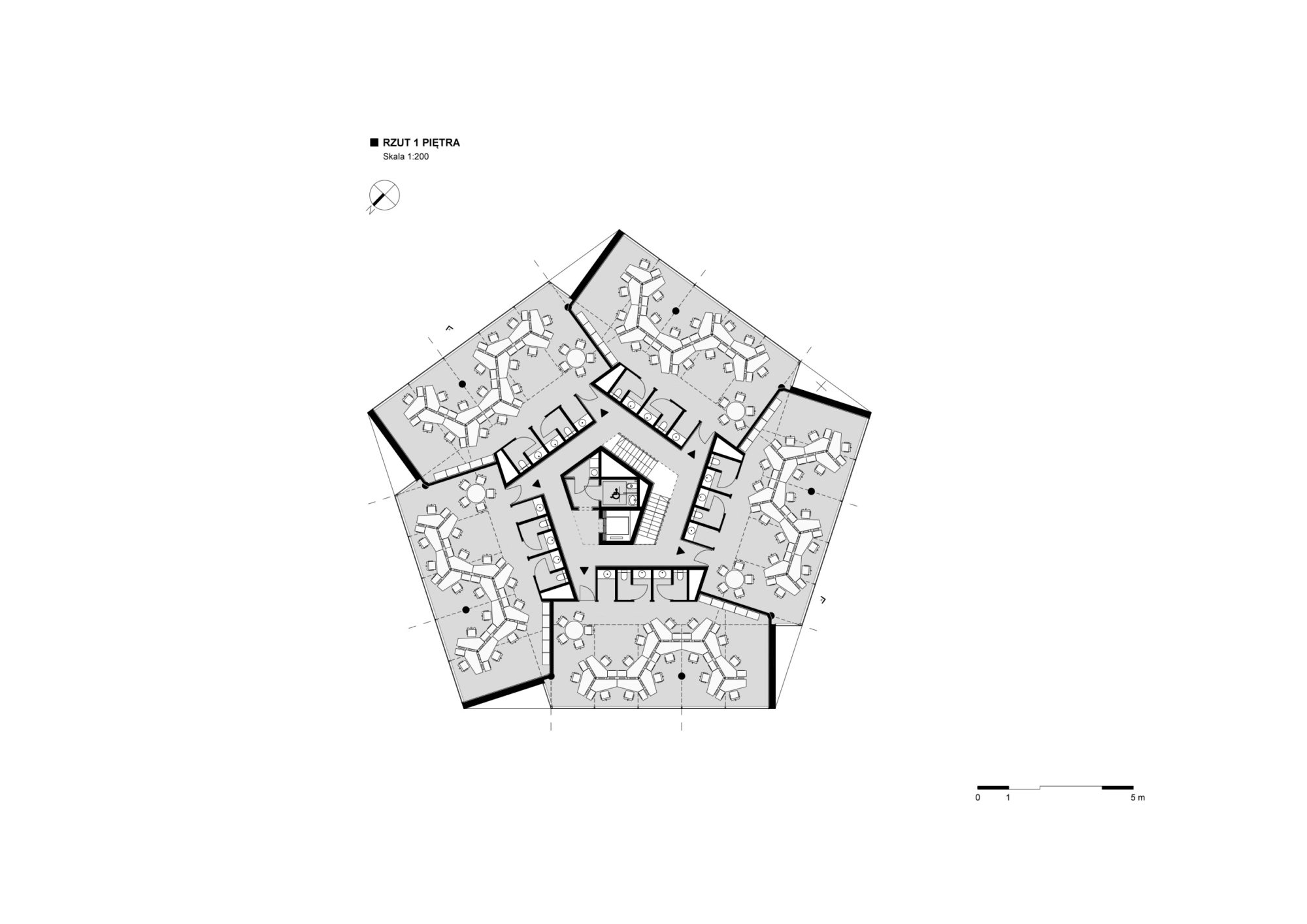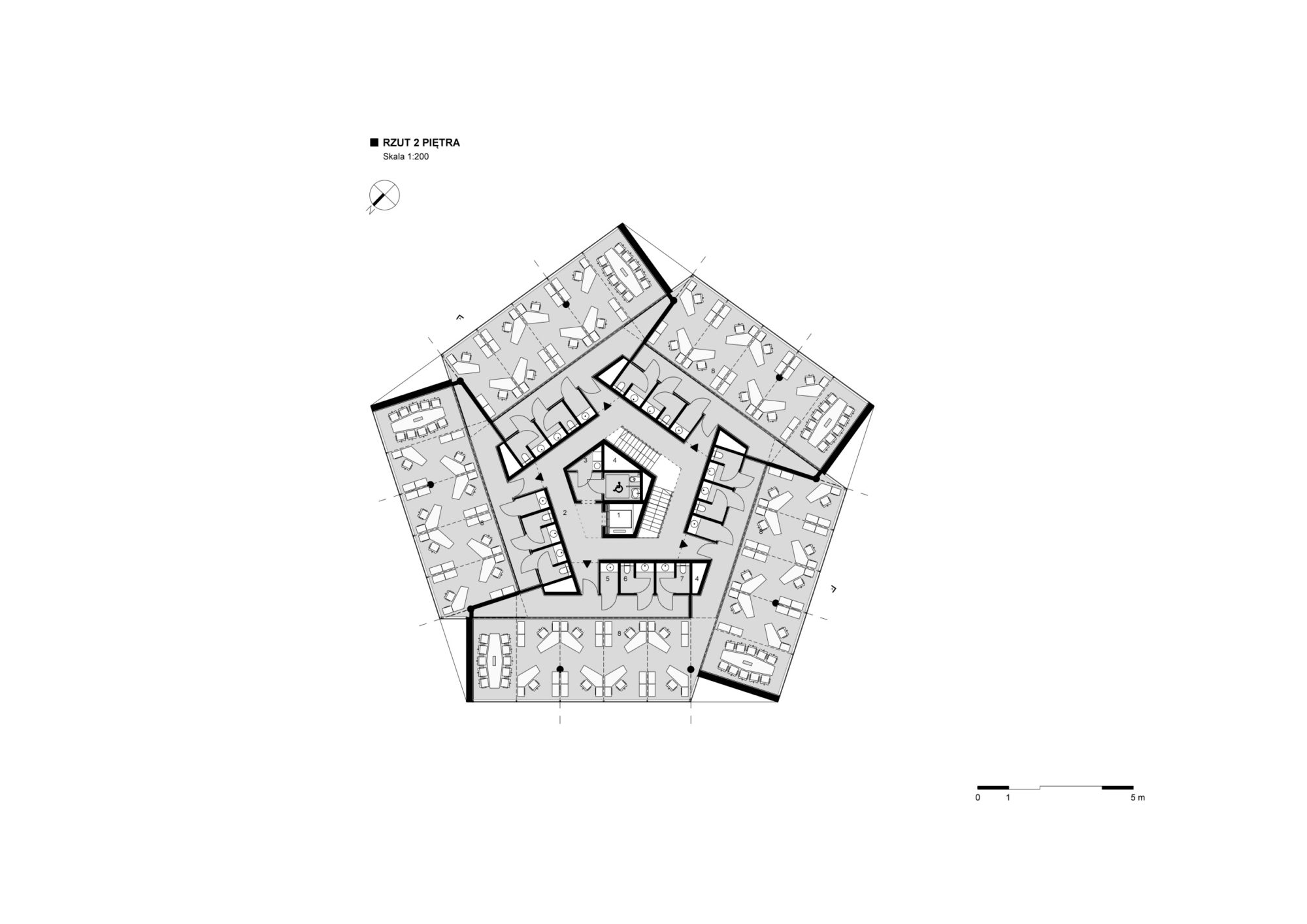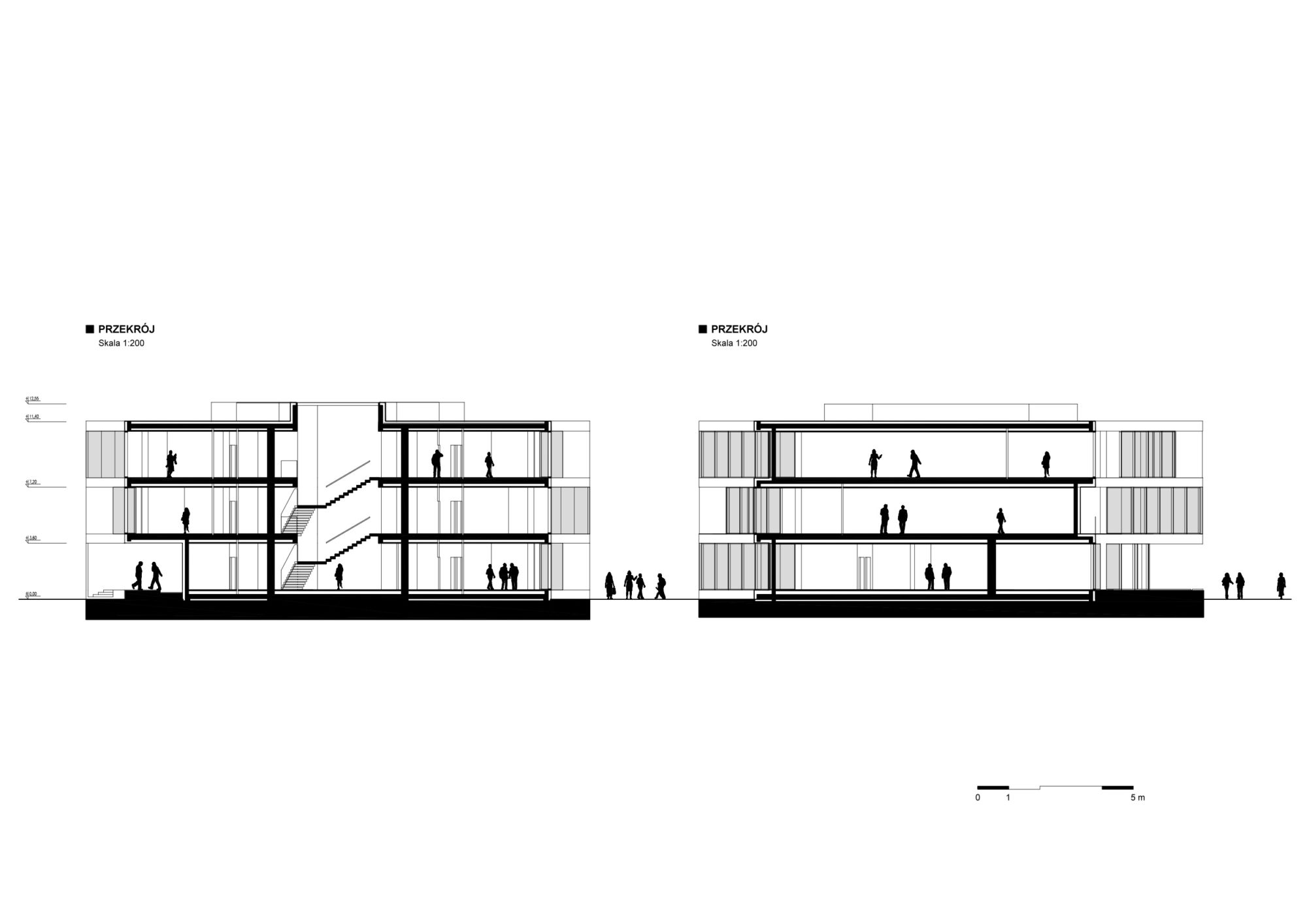- 2011
- science park with offices and laboratory rooms
- 11200 m²
- Opole, Poland
One of the aims of the project was to form a logical and coherent composition of the builidings with the whole construction of the science park. On the other hand, it was also important to create a recognizable shape of each object separately, which would refer to the scientific diversity. Pentagonal buildings provide a layout of the office space and at the same time allow to create an urban space with unusual perspective between the numerous blocks. All the buildings are an extension of a poligon „colony” which is ultimately integrated into the common area on the ground floor.













